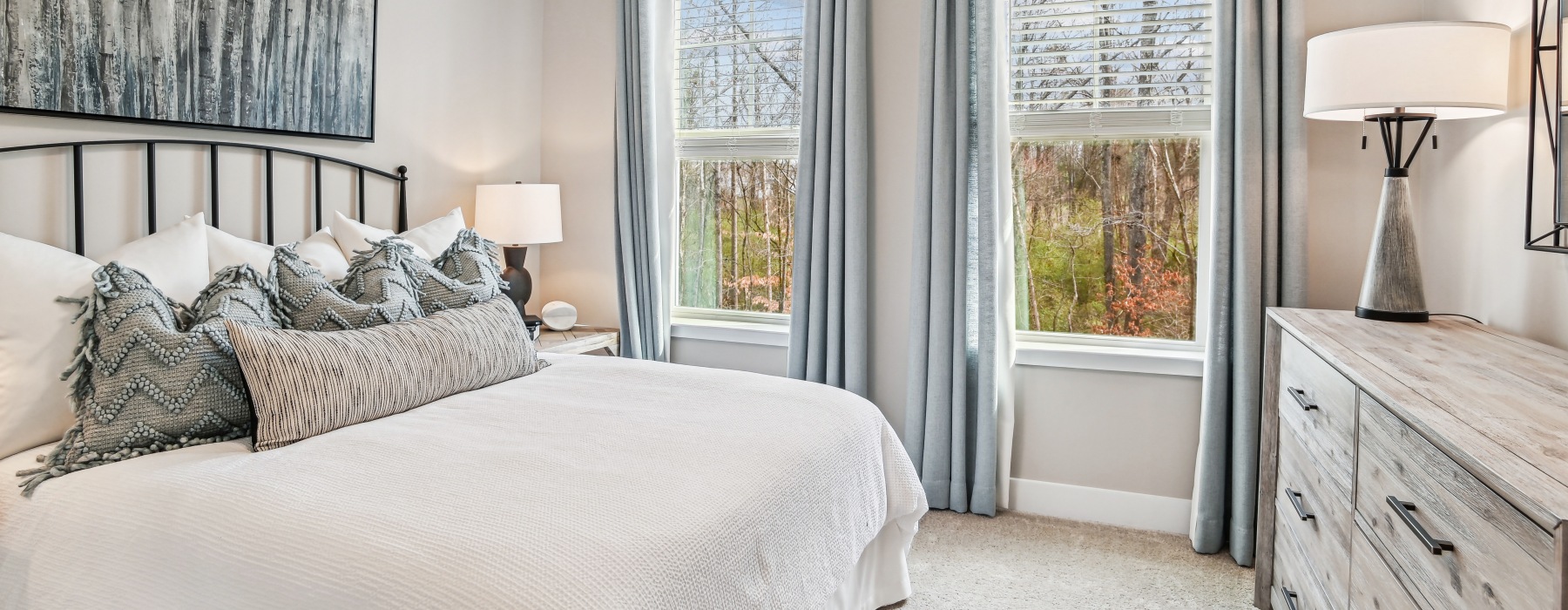Vintage Wilson Farms offers spacious, pet-friendly floor plans tailored to your lifestyle, with layouts ranging from 949 to 1,445 square feet. Each apartment features stainless steel appliances, granite countertops, in-home laundry, and walk-in closets for daily comfort and convenience. Select homes include built-in desks, private patios, or attached garages to fit your needs.
Enjoy flexible lease options and the reassurance that comes with living in a new community close to top schools, shopping, and recreational spots in Fort Mill. At Vintage Wilson Farms, you’ll find a place that feels like home.
Floorplans are an artist's rendering and may not be to scale. The landlord makes no representation or warranty as to the actual size of a unit. All square footage and dimensions are approximate, and the actual size of any unit or space may vary in dimension. The rent is not based on actual square footage in the unit and will not be adjusted if the size of the unit differs from the square footage shown. Further, actual product and specifications may vary in dimension or detail. Not all features are available in every unit. Prices and availability are subject to change. Please see a representative for details.
