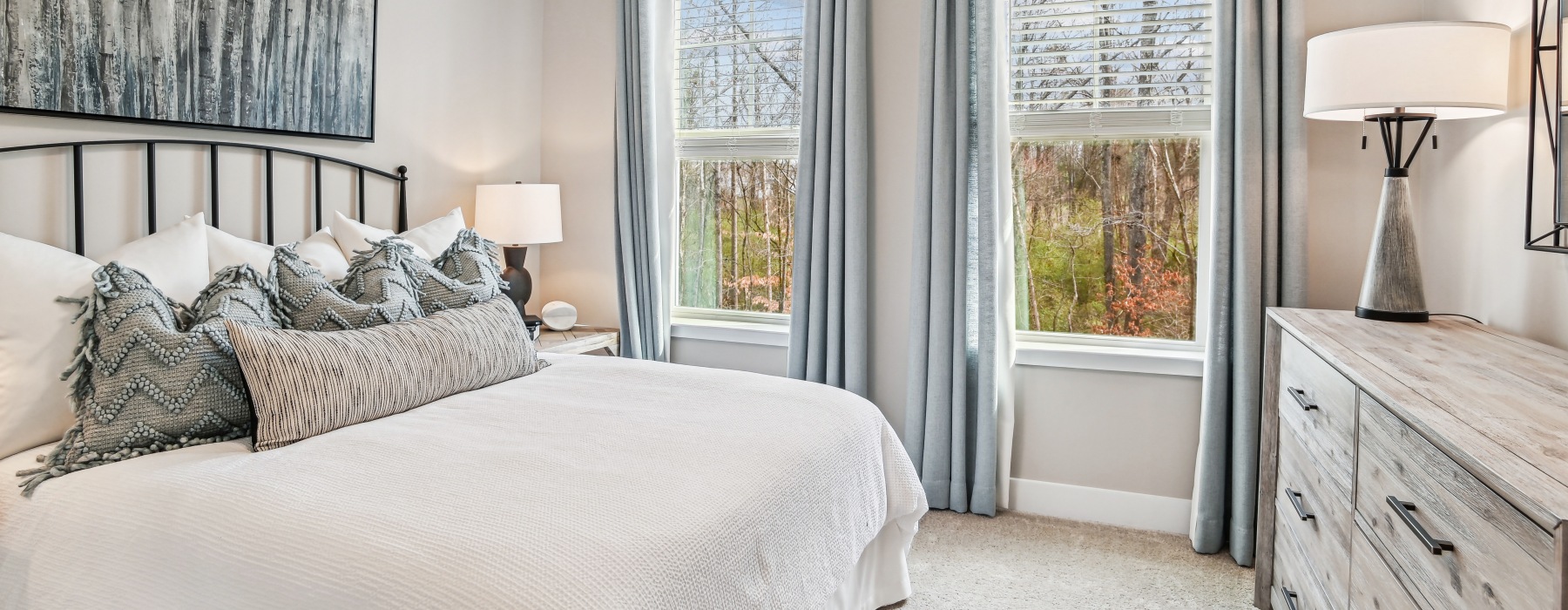Discover Elegant Apartment Layouts with Elevated Finishes
Your next chapter begins with a space that’s built for comfort, convenience, and everyday functionality. At Vintage Wilson Farms, our collection of one-, two-, and three-bedroom apartments ranges from 949 to 1,445 square feet and offers a variety of layouts to suit your lifestyle. Each apartment features upscale amenities, including granite countertops, stainless steel appliances, an in-unit washer and dryer, and walk-in closets. Select homes offer private patios and attached garages for added flexibility and peace of mind.
Whether you're searching for a cozy 1-bedroom apartment in Fort Mill or need a spacious 2- or 3-bedroom layout near Baxter Village, you’ll find options designed with modern renters in mind. Built-in desks in select floor plans make remote work easier, while open concept living areas are perfect for entertaining or unwinding at home. Every space is carefully crafted for you, with thoughtful finishes and intuitive flow throughout.
Our pet-friendly community offers access to resort-style amenities and a highly connected location near top-rated schools, dining, and I-77. Explore our available floor plans today and discover a home that suits your lifestyle.
*Prices include base rent, all mandatory fees and any user-selected optional fees. Variable or usage-based fees not calculated in totals. Additional fees may apply in specific situations as detailed in the application and/or lease agreement. Some fees may not apply to apartment homes subject to an affordable program. All pricing and fees are subject to the terms of the application and/or lease.
Floorplans are an artist’s rendering and may not be to scale. The landlord makes no representation or warranty as to the actual size of a unit. All square footage and dimensions are approximate, and the actual size of any unit or space may vary in dimension. The rent is not based on actual square footage in the unit and will not be adjusted if the size of the unit differs from the square footage shown. Further, actual product and specifications may vary in dimension or detail. Not all features are available in every unit. Prices and availability are subject to change. Please see a representative for details.
